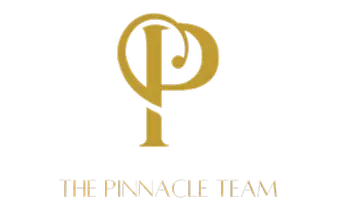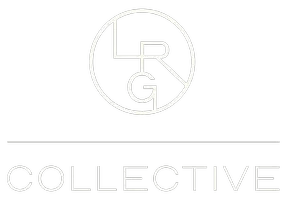1249 W GEMINI CT Heber City, UT 84032
4 Beds
5 Baths
4,162 SqFt
OPEN HOUSE
Wed Aug 13, 12:00pm - 3:00pm
UPDATED:
Key Details
Property Type Single Family Home
Sub Type Single Family Residence
Listing Status Active
Purchase Type For Sale
Square Footage 4,162 sqft
Price per Sqft $1,104
Subdivision Skyridge
MLS Listing ID 2058755
Bedrooms 4
Full Baths 4
Half Baths 1
Construction Status Und. Const.
HOA Fees $750/qua
HOA Y/N Yes
Abv Grd Liv Area 2,322
Year Built 2025
Annual Tax Amount $9,648
Lot Size 0.500 Acres
Acres 0.5
Lot Dimensions 0.0x0.0x0.0
Property Sub-Type Single Family Residence
Property Description
Location
State UT
County Wasatch
Area Charleston; Heber
Zoning Single-Family, Short Term Rental Allowed
Rooms
Basement Daylight, Full, Walk-Out Access
Main Level Bedrooms 1
Interior
Interior Features Alarm: Fire, Bar: Wet, Bath: Primary, Bath: Sep. Tub/Shower, Closet: Walk-In, Den/Office, Disposal, Floor Drains, Great Room, Oven: Gas, Range: Gas, Range/Oven: Free Stdng., Instantaneous Hot Water
Heating Forced Air
Cooling Central Air
Flooring Carpet, Hardwood, Tile
Fireplaces Number 3
Inclusions Dryer, Freezer, Microwave, Range, Range Hood, Refrigerator, Washer, Water Softener: Own, Smart Thermostat(s)
Fireplace Yes
Appliance Dryer, Freezer, Microwave, Range Hood, Refrigerator, Washer, Water Softener Owned
Exterior
Exterior Feature Lighting, Patio: Covered, Sliding Glass Doors, Walkout
Garage Spaces 3.0
Community Features Clubhouse
Utilities Available Natural Gas Connected, Electricity Connected, Sewer Connected, Sewer: Private, Water Connected
Amenities Available Biking Trails, Clubhouse, Golf Course, Fitness Center, Horse Trails, On Site Security, Picnic Area, Pool, Security, Snow Removal
View Y/N Yes
View Lake, Mountain(s)
Roof Type Metal
Present Use Single Family
Topography Cul-de-Sac, Road: Paved, Sprinkler: Auto-Full, Terrain: Grad Slope, View: Lake, View: Mountain
Porch Covered
Total Parking Spaces 8
Private Pool No
Building
Lot Description Cul-De-Sac, Road: Paved, Sprinkler: Auto-Full, Terrain: Grad Slope, View: Lake, View: Mountain
Story 2
Sewer Sewer: Connected, Sewer: Private
Finished Basement 100
Structure Type Cedar,Stone,Stucco
New Construction Yes
Construction Status Und. Const.
Schools
Elementary Schools J R Smith
Middle Schools Wasatch
High Schools Wasatch
School District Wasatch
Others
Senior Community No
Tax ID 00-0021-5412
Monthly Total Fees $750
Acceptable Financing Cash, Conventional
Listing Terms Cash, Conventional
Virtual Tour https://u.listvt.com/mls/169504886
GET MORE INFORMATION







