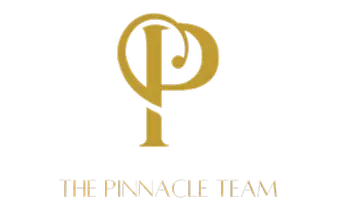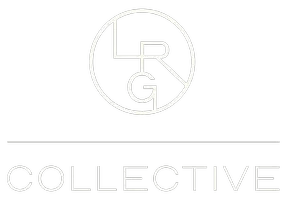40 WEDGE WAY Garden City, UT 84028
5 Beds
4 Baths
2,910 SqFt
UPDATED:
Key Details
Property Type Single Family Home
Sub Type Single Family Residence
Listing Status Active
Purchase Type For Sale
Square Footage 2,910 sqft
Price per Sqft $309
Subdivision Gc 3 Lot 37
MLS Listing ID 2104900
Style Stories: 2
Bedrooms 5
Full Baths 3
Three Quarter Bath 1
Construction Status Blt./Standing
HOA Fees $400/ann
HOA Y/N Yes
Abv Grd Liv Area 2,910
Year Built 2020
Annual Tax Amount $4,712
Lot Size 0.290 Acres
Acres 0.29
Lot Dimensions 0.0x0.0x0.0
Property Sub-Type Single Family Residence
Property Description
Location
State UT
County Rich
Area Garden Cty; Lake Town; Round
Zoning Single-Family, Short Term Rental Allowed
Rooms
Basement None, Slab
Main Level Bedrooms 3
Interior
Interior Features Bath: Primary, Closet: Walk-In, Disposal, Floor Drains, Oven: Gas, Oven: Wall, Range: Countertop, Vaulted Ceilings, Instantaneous Hot Water
Cooling Central Air
Flooring Carpet, Tile
Inclusions Range, Range Hood
Fireplace No
Window Features Drapes,Part
Appliance Range Hood
Laundry Electric Dryer Hookup
Exterior
Exterior Feature Deck; Covered, Double Pane Windows, Lighting, Patio: Covered, Porch: Open, Sliding Glass Doors
Garage Spaces 1.0
Utilities Available Natural Gas Connected, Electricity Connected, Sewer Connected, Water Connected
Amenities Available Golf Course
View Y/N Yes
View Lake, Mountain(s)
Roof Type Metal
Present Use Single Family
Topography Terrain, Flat, View: Lake, View: Mountain
Handicap Access Accessible Doors
Porch Covered, Porch: Open
Total Parking Spaces 7
Private Pool No
Building
Lot Description View: Lake, View: Mountain
Story 2
Sewer Sewer: Connected
Water Culinary
Structure Type Aluminum,Concrete,Metal Siding,Other
New Construction No
Construction Status Blt./Standing
Schools
Elementary Schools North Rich
Middle Schools Rich
High Schools Rich
School District Rich
Others
Senior Community No
Tax ID 36-04-030-0037
Monthly Total Fees $400
Acceptable Financing Cash, Conventional
Listing Terms Cash, Conventional
GET MORE INFORMATION







