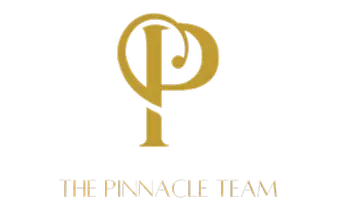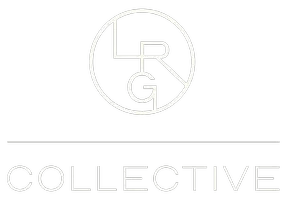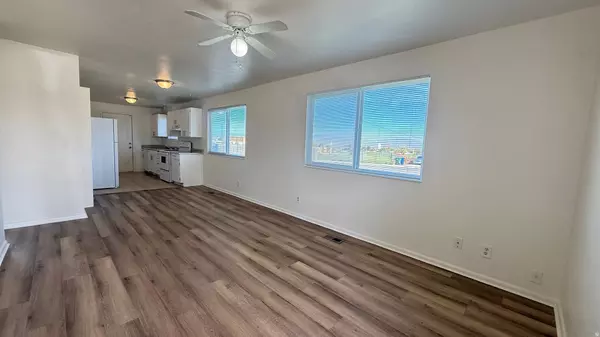
4812 S WESTPONT DR W West Valley City, UT 84120
2 Beds
1 Bath
816 SqFt
UPDATED:
Key Details
Property Type Single Family Home
Sub Type Single Family Residence
Listing Status Active
Purchase Type For Rent
Square Footage 816 sqft
MLS Listing ID 2121826
Bedrooms 2
Full Baths 1
Construction Status Blt./Standing
HOA Y/N No
Abv Grd Liv Area 816
Year Built 1977
Lot Size 8,712 Sqft
Acres 0.2
Lot Dimensions 0.0x0.0x0.0
Property Sub-Type Single Family Residence
Property Description
Location
State UT
County Salt Lake
Area Magna; Taylrsvl; Wvc; Slc
Zoning Single-Family
Rooms
Basement None
Main Level Bedrooms 2
Interior
Interior Features Disposal, Range/Oven: Built-In
Heating Forced Air, Gas: Central
Cooling Evaporative Cooling
Flooring Carpet
Inclusions Range, Range Hood, Refrigerator, Window Coverings
Equipment Window Coverings
Fireplace No
Window Features Blinds
Appliance Range Hood, Refrigerator
Exterior
Carport Spaces 1
Utilities Available Natural Gas Connected, Electricity Connected, Sewer Connected, Water Connected
View Y/N Yes
View Mountain(s)
Roof Type Asphalt
Present Use Single Family
Topography Corner Lot, Fenced: Part, Secluded Yard, Sidewalks, View: Mountain
Total Parking Spaces 3
Private Pool No
Building
Lot Description Corner Lot, Fenced: Part, Secluded, Sidewalks, View: Mountain
Faces South
Story 1
Sewer Sewer: Connected
Water Culinary
Structure Type Brick
New Construction No
Construction Status Blt./Standing
Schools
Elementary Schools Academy Park
Middle Schools John F. Kennedy
High Schools Hunter
School District Granite
Others
Senior Community No
GET MORE INFORMATION







